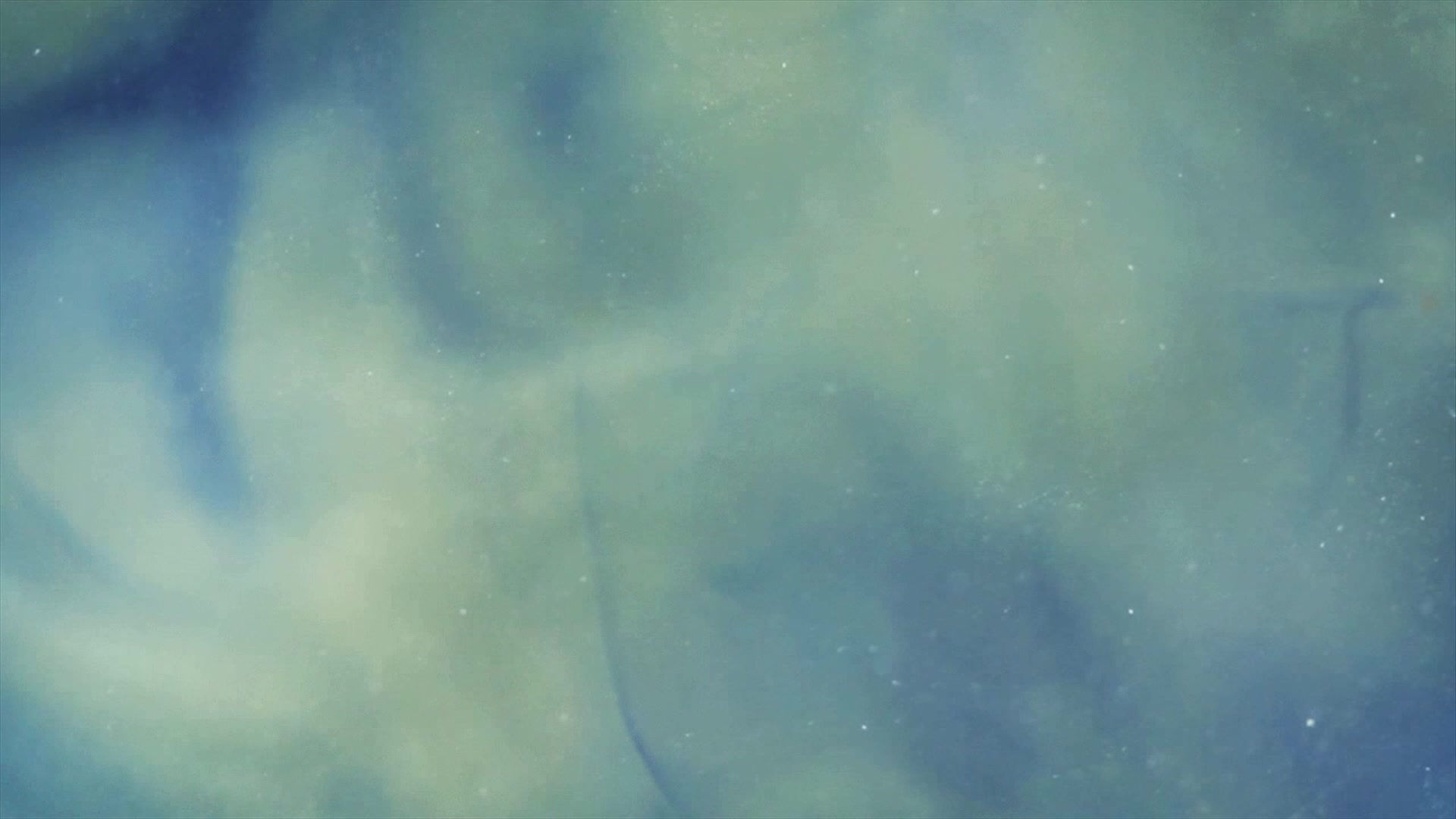
c r e a t i v e i d e a t i o n
a r c h i t e c t u r a l / i n t e r i o r d e s i g n
c r e a t i v e i d e a t i o n
v i s u a l c o m m u n i c a t i o n
NiCK 606 inc.,
is a creative multidisciplinary,
Architectural and Interior Design consulting studio with expertise in
a broad range of projects such as:
restaurant, retail, resorts, hotel, spa, specialty entertainment, gaming, mixed-use
and
transportation facilities.
We are designers, artists, technologists, storytellers and collaborators creating a visual narrative and strategy translating business goals
through
Architecture, Interior Design
and
Visual Communication
from
Master Planning
to
the smallest details.
p r o f i l e
A creative, multisdiciplinary Architectural | Interior | Product Design | Visual Communication studio with a specialization in envisioning architectural experiences for major clients from master planning to the smallest details.
NiCK 606 was founded in 1991 by N. Paul Frishman, an Industrial Designer, and Mary Petrvs, a Fashion Designer. Together they infused their unique backgrounds, past experiences and abilities to connect across various markets and disciplines overseeing complete design solutions for client deliverables.
With a proven track record within the Architecture | Interior Design industry NiCK 606 utilizes an innovative blend of talents, imagination, practicality and the ability to visualize and translate concepts to completion. Fluent in the language of design and technology NiCK 606 also provides Visual Communication through traditional and computer generated media.
NiCK 606 is committed to the study of experimental techniques, innovative applications, and to continually pushing design boundaries and challenging the conventional - all done in the spirit of excellence.
To date, their involvement has been crucial in multiple projects ranging from hundreds of thousands to billions of dollars in constructed projects.
p r o j e c t a r e a s
Architectural Design / Interior Design
Research, Strategy, Ideation + Design Direction
Visual Communication - Schematic through design development drawings
Preliminary sections, plans and 3D studies - 3D computer modeling
2D & 3D (hand and computer) Renderings and Computer Animations
From master planning to the smallest details
Material pre-selections and recommendations
Custom Architectural Elements – special features
Textile Design | Furniture Design | Lighting Design
Space Coloration | Patterns | Textures | Art Direction
Custom Architectural Elements – special features
Project related graphic programs.
Logo Development | Branding | Signage | Way-finding
Video Animation | Storytelling.